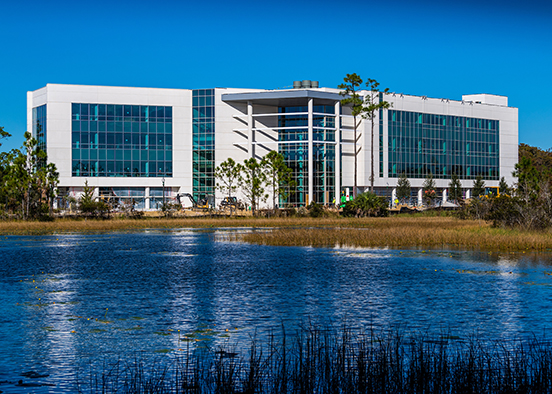When Greg Tolley, Ph.D., joined Florida Gulf Coast University in 1997 as a founding faculty member, he and many of his peers were quartered in temporary trailers. For that matter, so were the first bookstore and the first food outlet (a cooler and a vending machine). There were no bona fide research labs for him or his colleagues, only teaching labs.
Fast forward 25 years, and the marine science professor and executive director of The Water School finds himself in some impressive digs, Academic Building 9. At 114,414 square feet in four shimmering stories, the facility becomes the largest academic building on campus, with 58,600 square feet of research lab space in addition to classrooms and teaching labs.

Although classes and research in the building commenced months ago, the grand opening will be celebrated at 11 a.m. Nov. 18 with a public ribbon-cutting and open house. Tours of the facilities will highlight features of interest, including the aquarium room, the flume room—where incubators grow bacterial and organismal cultures—and labs devoted to studying harmful algal blooms.
“This building has a high ‘wow factor’ from a lot of different angles,” Tolley said. “It’s a very imposing structure. But at the same time with so much glass, it really reflects the environment — literally and figuratively. In my mind, it fits into the landscape in a really impactful way and will be inviting to the public as well as the campus community. It also doubles the research space available for faculty and students on campus.”
The building represents a new phase and, in some ways, a new look for the campus landscape. It was designed to bring together students and faculty from diverse disciplines – not just marine science. Its massive expanses of glass simultaneously bring the campus environment indoors and offer tantalizing glimpses of interior features to those passing by.
Javier Salazar, a design principal and project manager at RG Architects, likened AB9 to a beacon drawing people from across campus and enticing visitors to explore The Water School while also expanding FGCU’s architectural language. RGA partnered with HuntonBrady Architects to design the building with extensive input from Tolley and other faculty, staff and students.
“In discussions with the team, we all felt this would be an opportunity to take a leap, to evolve the architecture of the university,” Salazar said. “That’s why you see some features that are not exactly like other buildings, though some components like the glazing and off-white color are the same. Bringing natural light into the space was as important as anything else. Most buildings are more enclosed, with very narrow corridors and enclosed classrooms, so you only get light when you get to an open space.”
In contrast, people who use or visit AB9, which sits next to Parking Garage 1, are struck by the sheer openness of the glass-fronted building. As they approach the front plaza and the main entrance, their eyes widen at the four-story atrium and concourse that spans the length of the research and education wing. Once inside, their gaze is caught by light playing optical tricks with “Omnis,” a three-story, water-themed mobile hanging overhead. New York-based artist Brian Brush fabricated 1,400 acrylic tetrahedrons representing water molecules for the work.
The splendor in the glass doesn’t end there. On some floors, corridors run next to the transparent exterior, creating a sunnier, more welcoming environment for those walking the halls, waiting to enter classrooms or squeezing in a little homework between classes.
“The architects designed the building so that students and visitors get the best views of campus and the preserved land to the east,” Tolley said. “They won’t feel like they’re buried in the bowels of a building. They’ll feel connected to the outside.”
Even students outside the marine and environmental sciences may be inspired by the activities they glimpse through research lab and classroom windows — like those offering a peek into the aquarium room on AB9’s ground floor. Water tanks for fish, crustaceans and other aquatic organisms are partially visible to students from business, health, engineering and other fields that overlap with The Water School’s mission to study ecosystem health and seek solutions to water problems.
Another unique feature of the $58 million building: A limited-access biosafety lab where researchers can work securely and safely with potentially toxic organisms like the bluish-green algae that has plagued area waterways in recent years. Labs like this require special machinery and ventilation systems, typical for research-heavy buildings that amp up their energy use. Several measures have been taken to mitigate energy costs, including glazing on the exterior that adds a layer of insulation. The structure is oriented so that even during the sunniest time of year, minimal direct sunlight heats up the building; horizontal wings on the exterior also create shade that helps with cooling — and they look pretty cool, too. On the rooftop, solar panels will maximize the Sunshine State’s natural power resource to provide 15-20% of the building’s energy, according to Tolley.
Outside and in, he says, AB9 represents the best in current design, sustainability and technology coming together to enhance the student experience and advance critical research impacting Southwest Florida and beyond.
“It’s an opportunity to kick up our game in terms of tools and resources that we can bring to answering important questions in this region related to the environment and water,” Tolley said. “Students have the opportunity to train on state-of-the-art equipment and collaborate on research that will give them a leg up on getting jobs when they graduate.”
